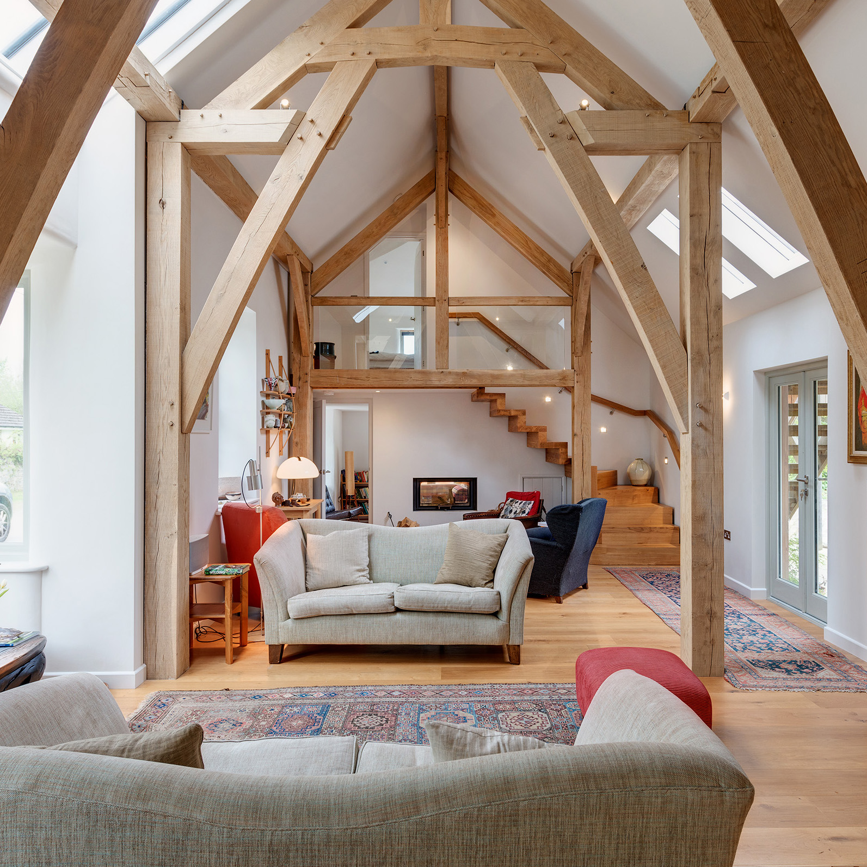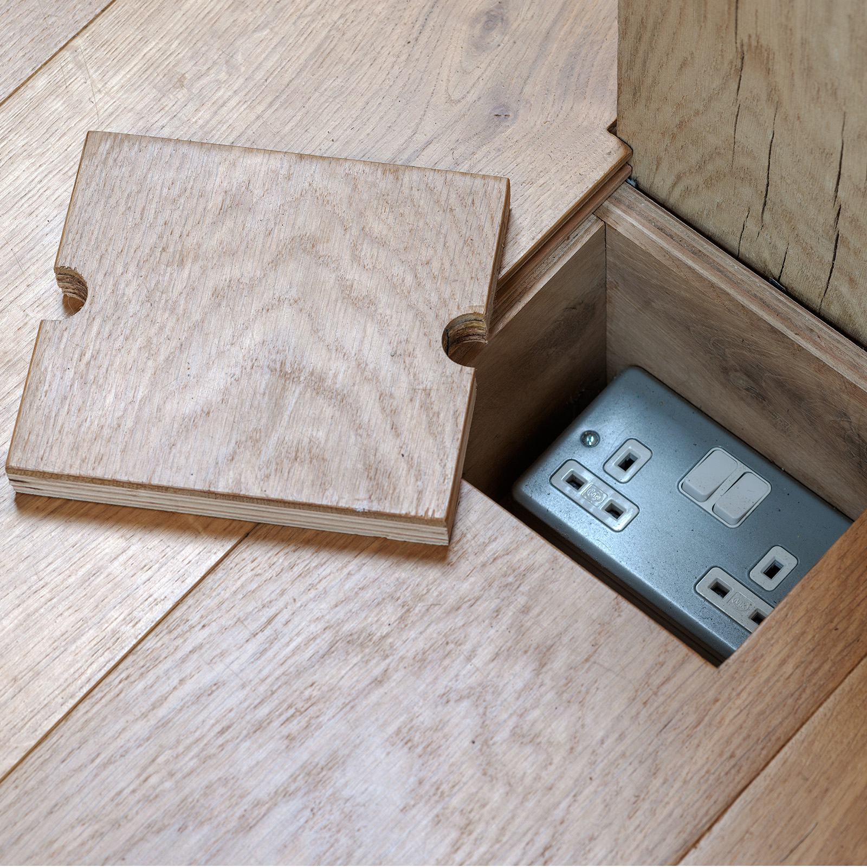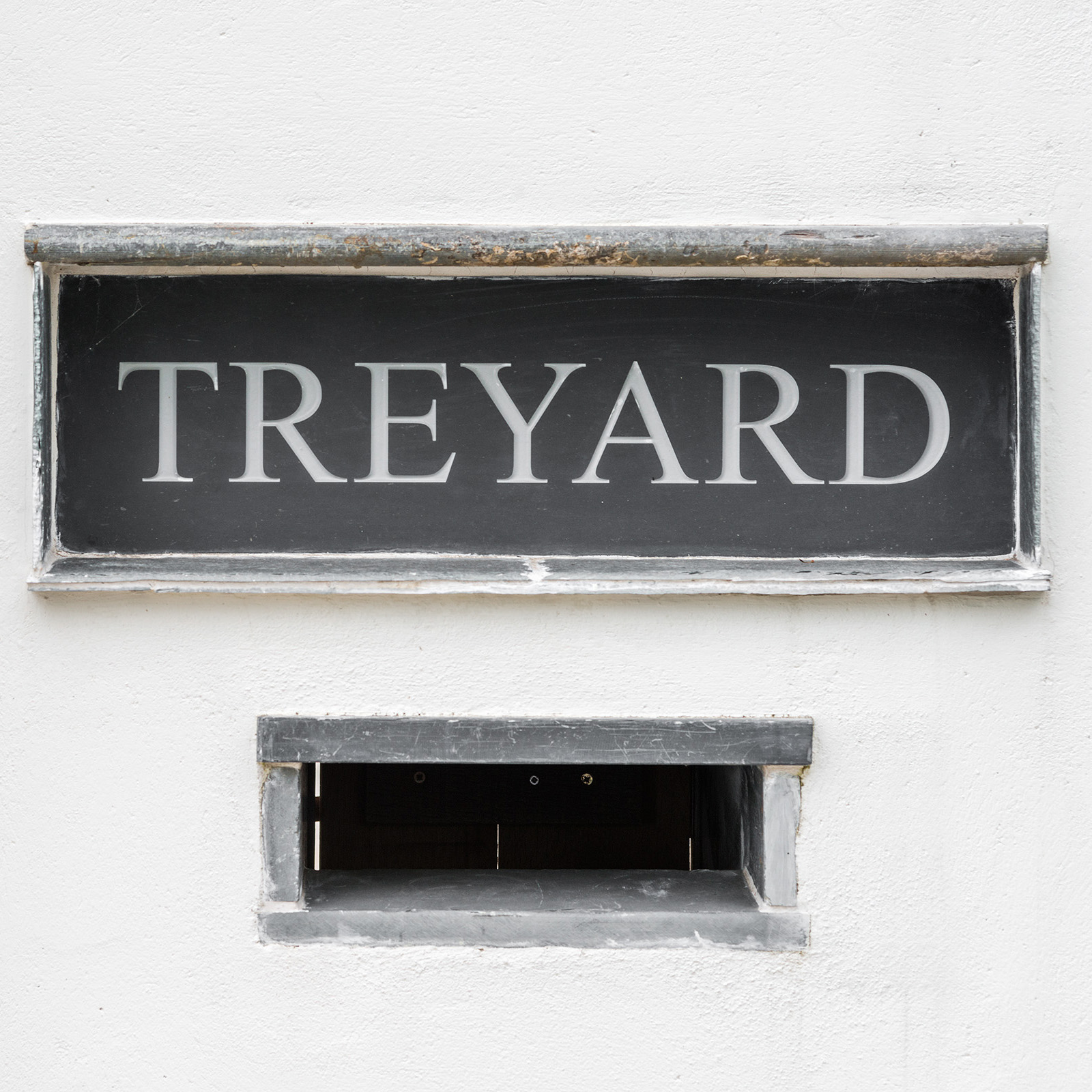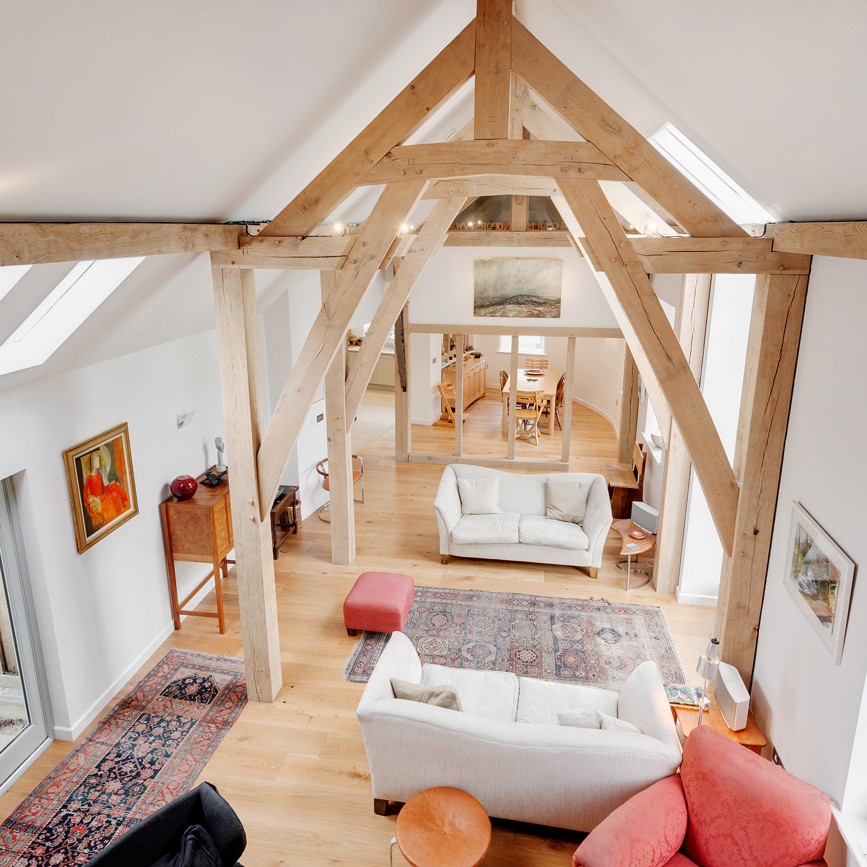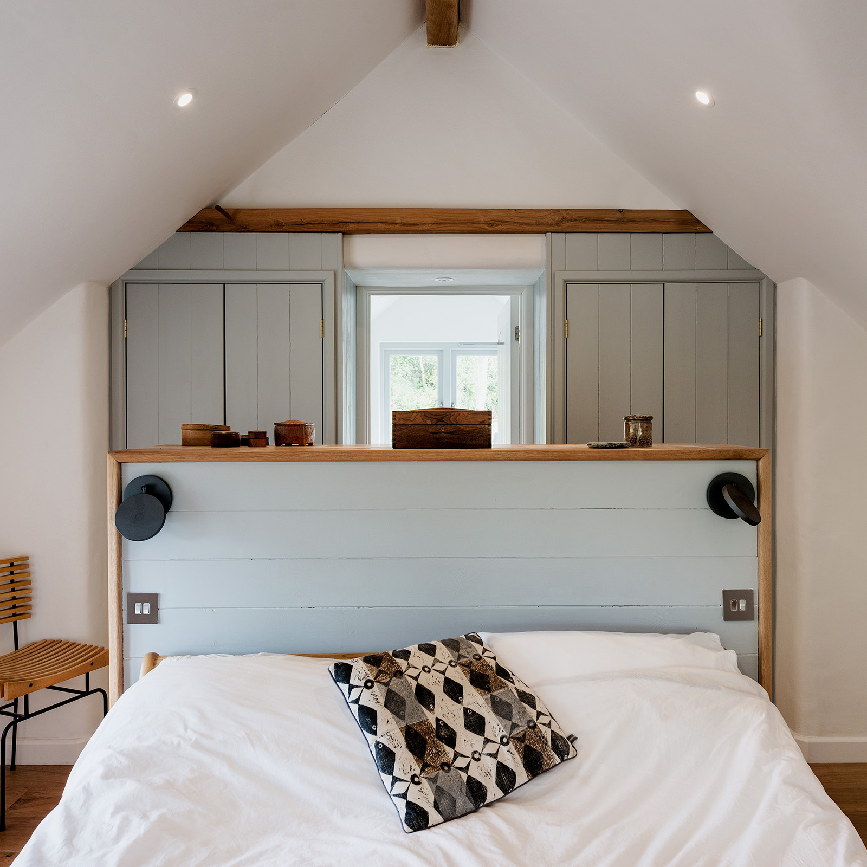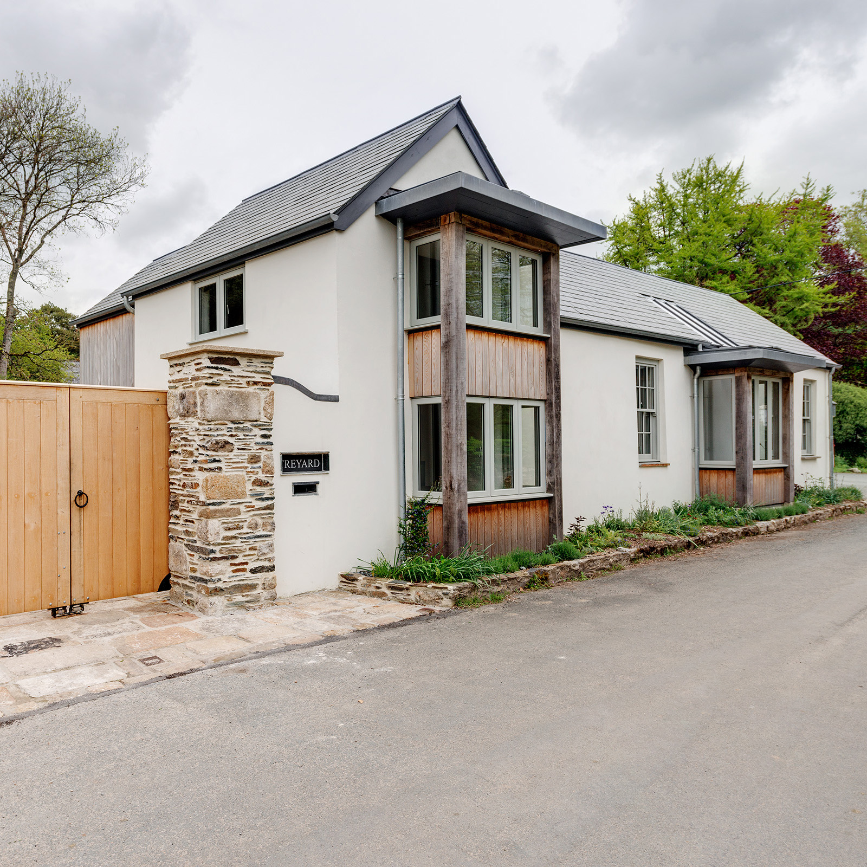Project type:
Extensions and Alterations
Client:
Dr & Dr R Coombs
Location:
Bere Peninsula
Architect:
Roderick James Architects
Treyard held archeological interest so the team at Jonathan Case Builders worked hand-in-hand with the independent buildings officer and also the historic buildings inspector to ensure that historical features were treated with particular care.
The plan included extensions and alterations to an existing water fronted rural property with historical importance, located on the Bere Peninsula. As the main contractor, Jonathan Case Builders managed the whole project, which included the following elements:
- Total remodelling and amalgamation of a house and annexe into a single dwelling with an extensive green oak frame
- New oak garage incorporating an artist’s studio
- External glazed balcony
- 6 bedrooms, 5 modern bathrooms, 2 kitchens, 2 utility rooms
- Bespoke internal, internally and externally, including 3 oak staircases (1 zig zag staircase)
- Granite cobble driveway with archeological witness
- 2 ground-source heat pumps, boreholes and underfloor heating
- Project liaison with:
- Architect – Roderick James Architects
- Structural Engineer – Ballentine Arnold
Our client’s testimonial
“Jonathan Case and his team have made a superb job of our complex renovation project at Treyard. The property was originally the site of the Tamar Lead and Silver Smelting Works and had been converted unsympathetically to a house and cottage, which was in need of a rethink. The project involved conserving and repairing original stonework, replacing the roof, doors, windows and floors and working with an oak framing company to install an iconic internal oak frame and exterior balcony. They have created an eco friendly, stylish and comfortable home and confidently installed kitchens, bathrooms and all services including underfloor heating connected to a ground source heat pump. The project involved working collaboratively with the architect (Roderick James Ltd) the oak framers (Carpenter Oak) and many sub contractors. This was well managed by Jonathan and ensured the project ran smoothly involving us as clients at all stages. The team members all work to a high standard and were very considerate to us as clients as well as our neighbours. Having completed the house in 2018, we have two members of the team back constructing the hard landscaping of the garden redesign making use of the slate and granite on site to further enhance the project. We can thoroughly recommend Jonathan and his team and have enjoyed working with them.”
